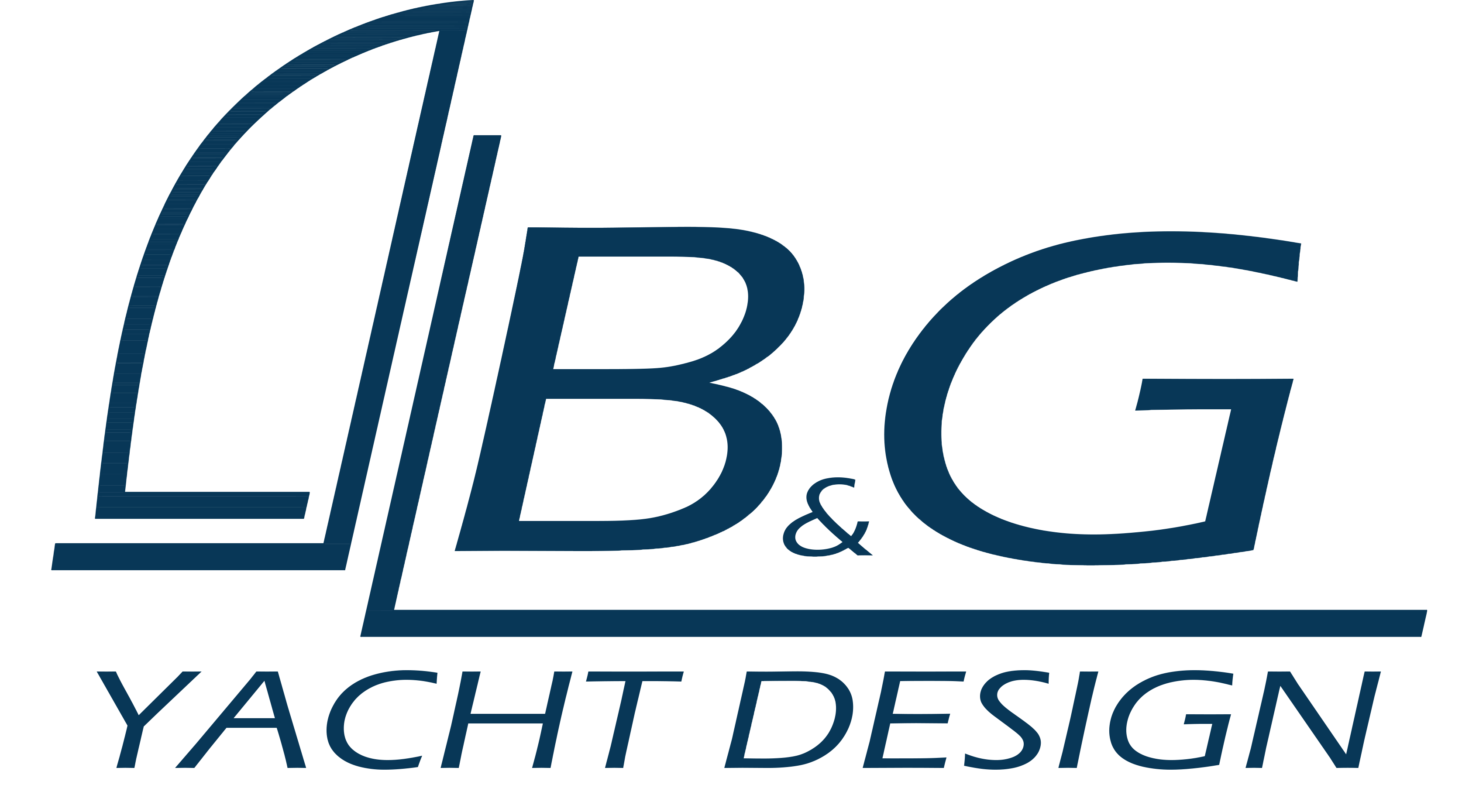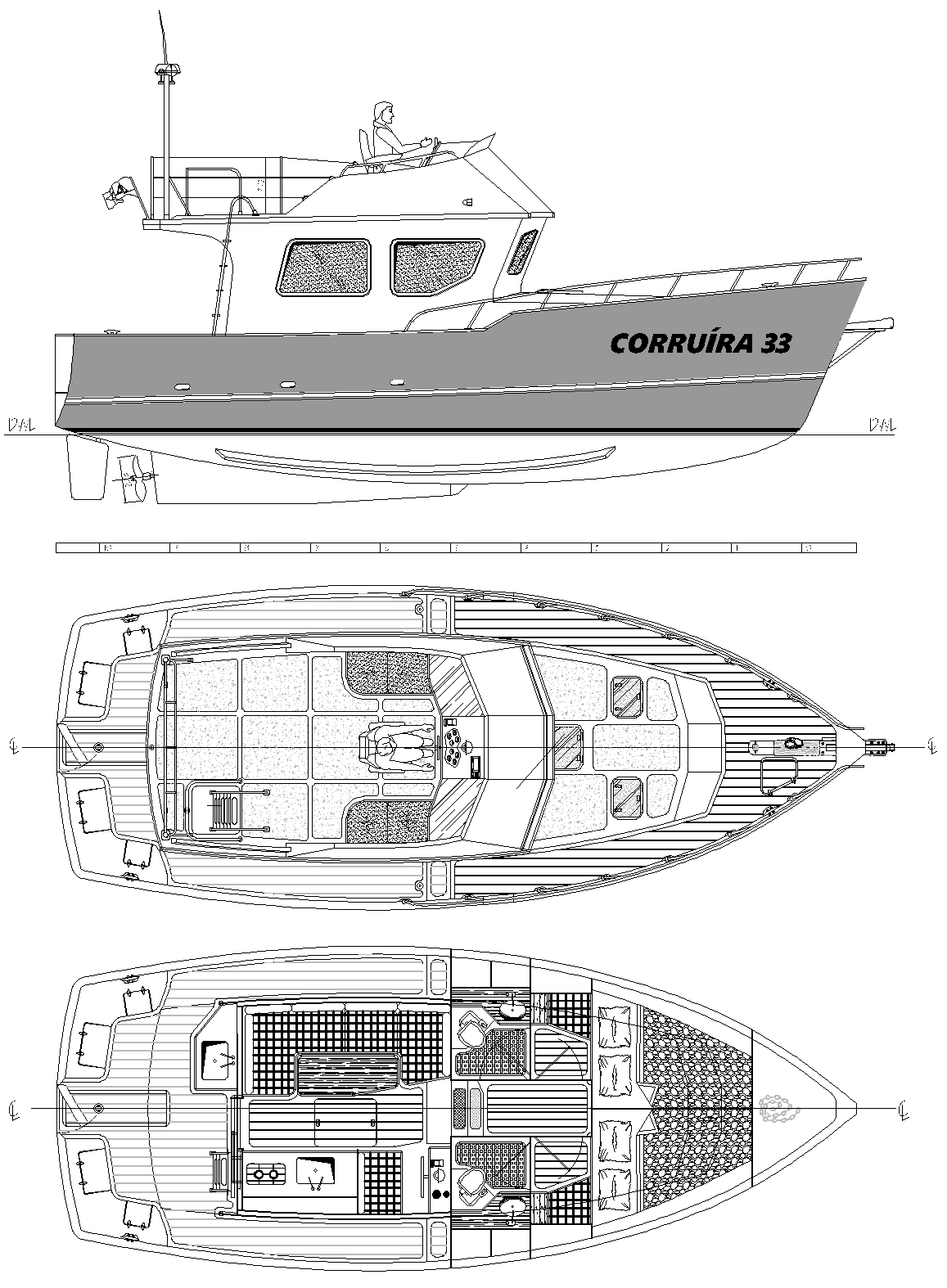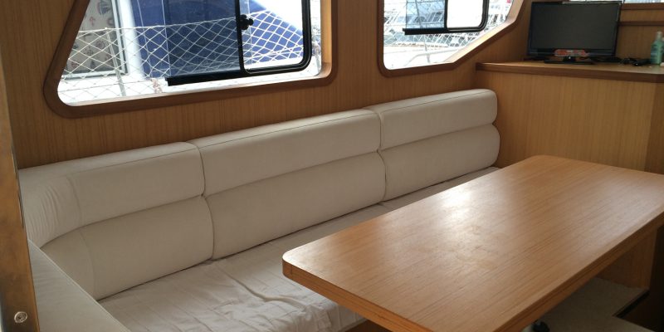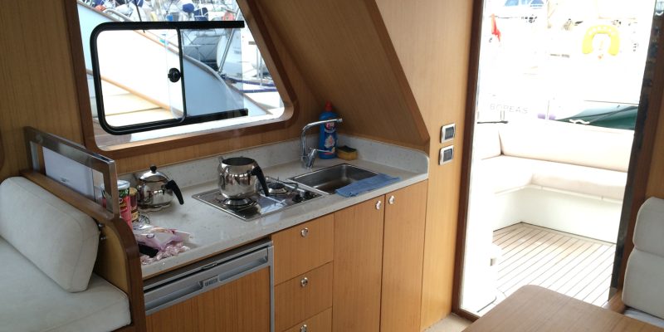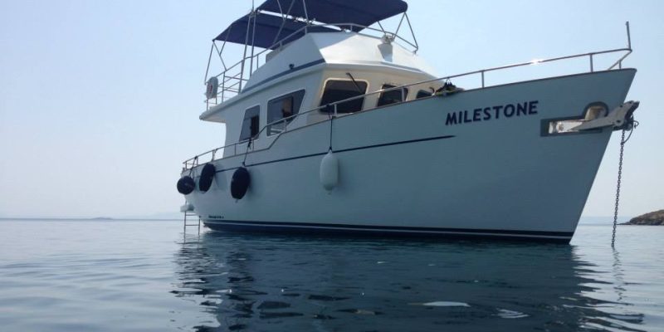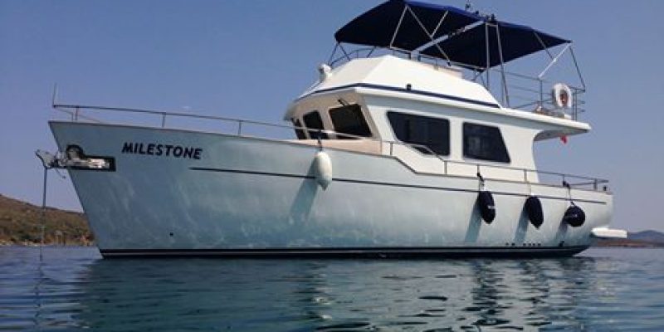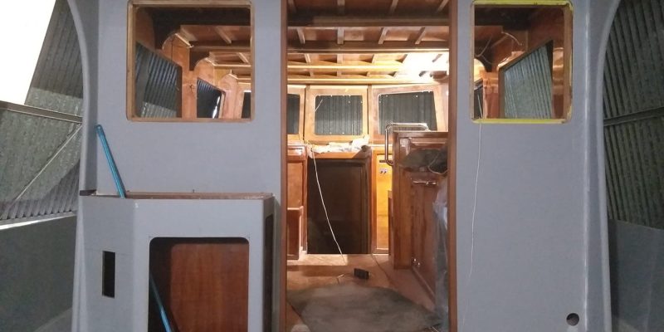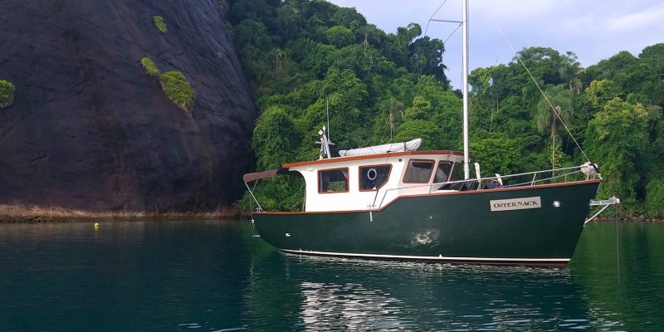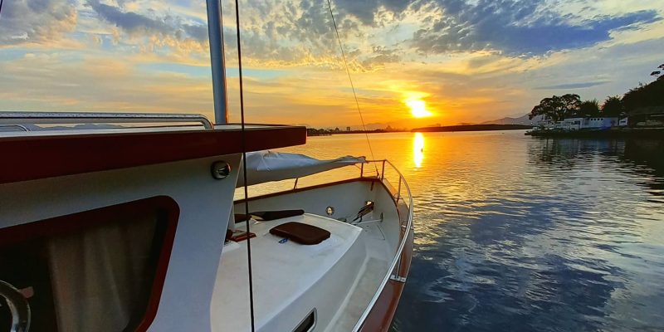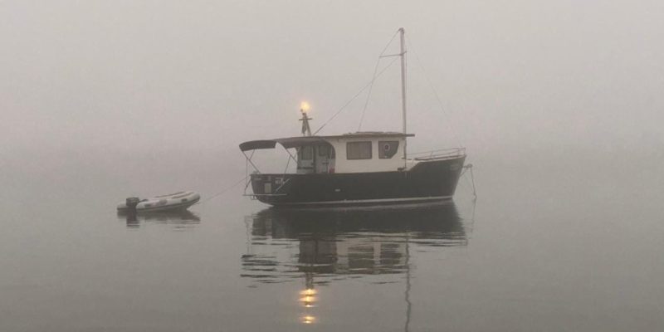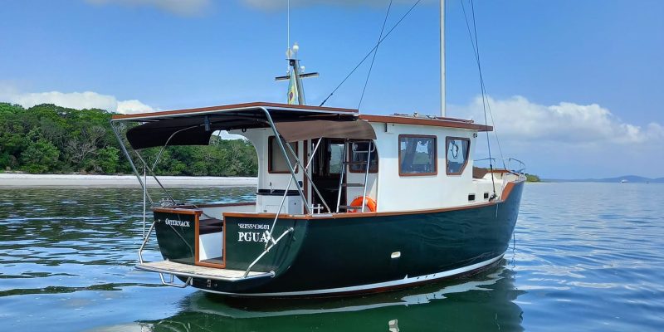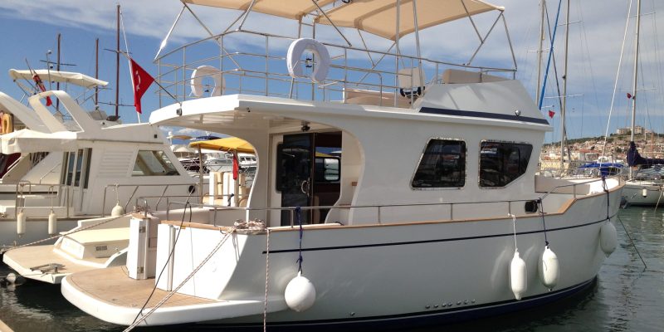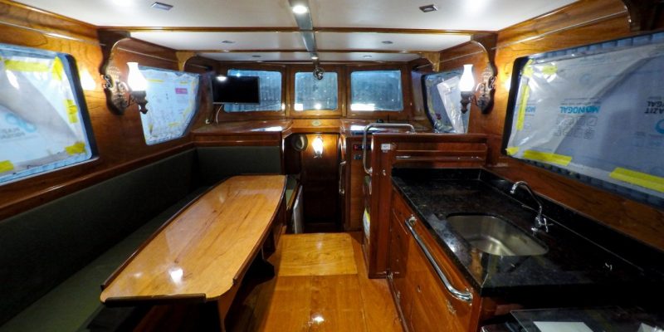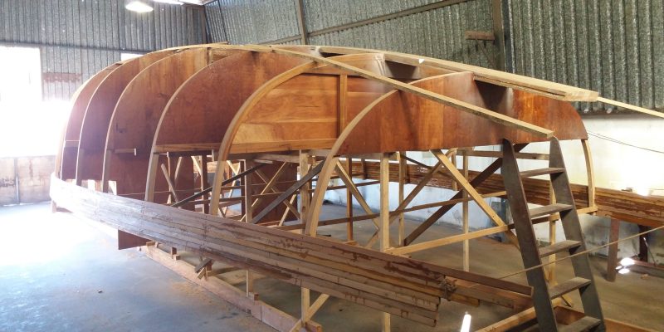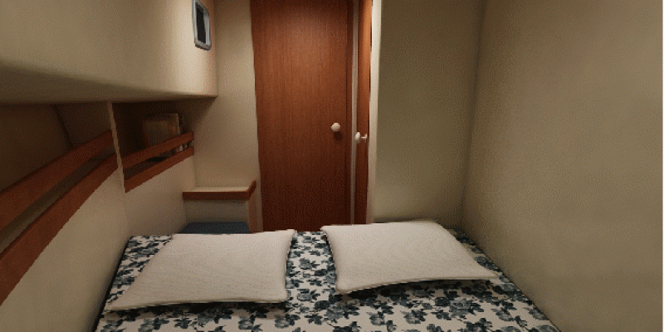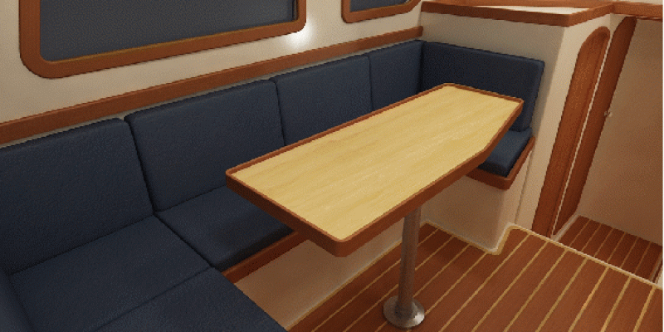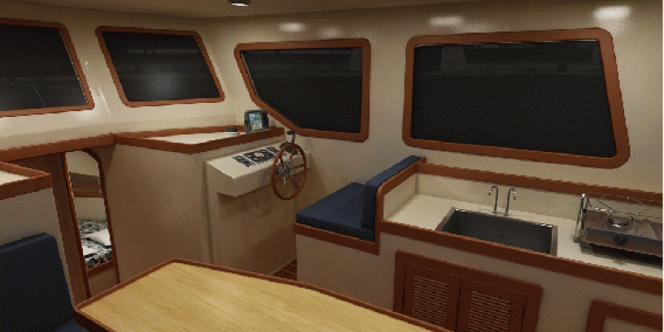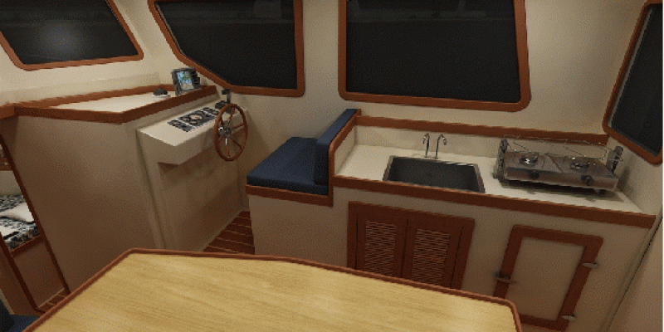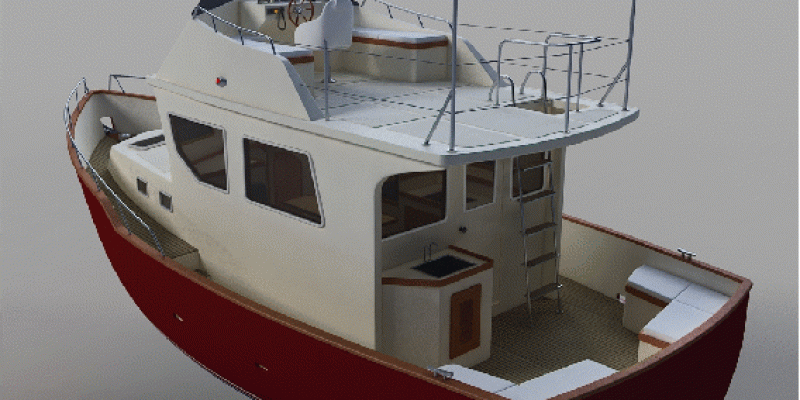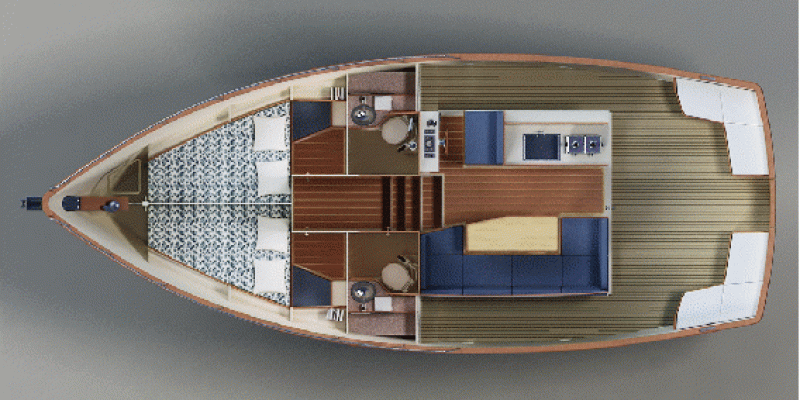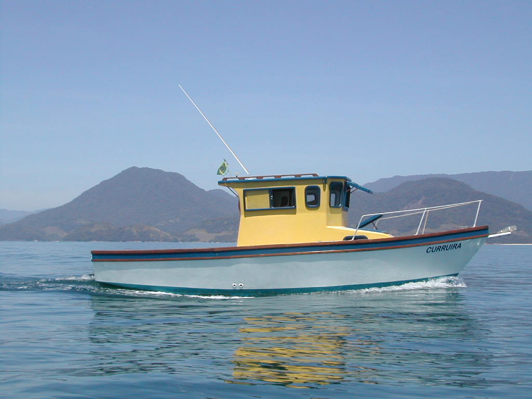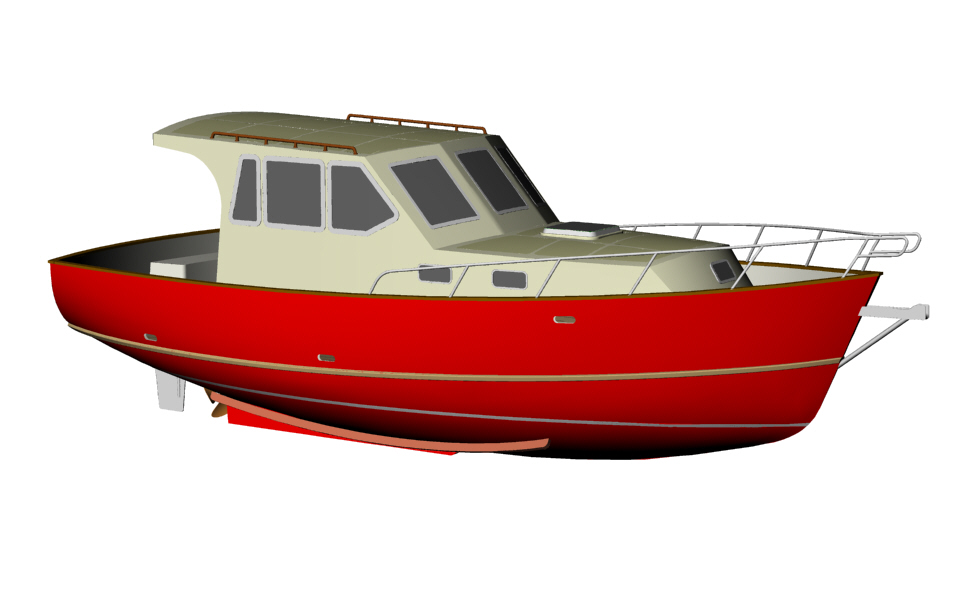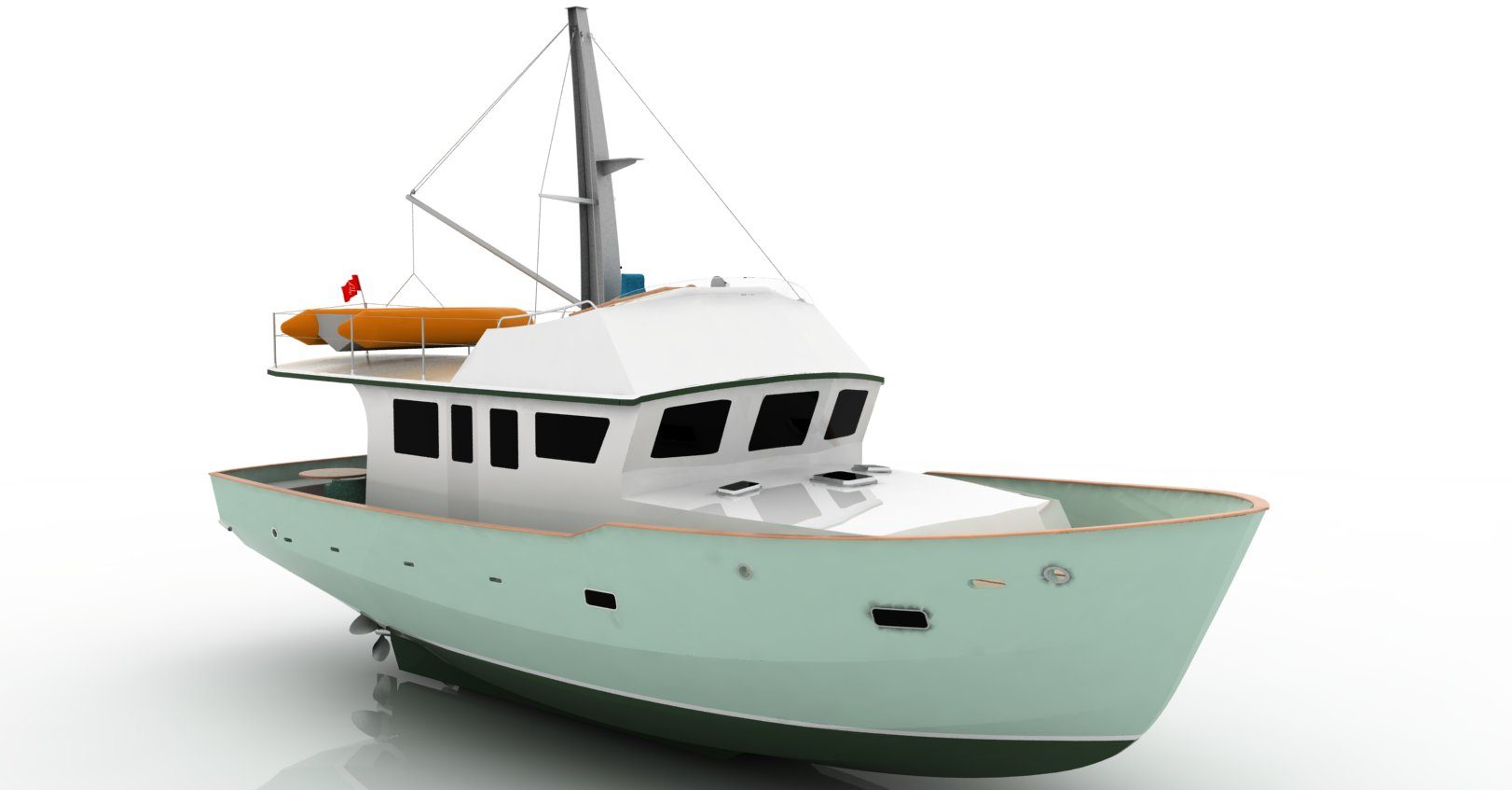Boat Plans - Corruira 33
Displacement trawler designed to be a mid-range coastal cruising trawler.
The Corruira 33 is a displacement trawler designed to be a mid-range coastal cruising trawler, ideal for those who don’t want to own anything more than what is really needed. The plans are suitable for amateur construction, specified to for wood/epoxy hull, deck, and interior.
The interior layout of the Corruira 33 is ample and uncluttered. The fact that the layout affords two double-berth cabins ensuite puts the boat in the category of luxury yachts for this size of craft.
Besides the significant internal volume, a stand-out feature that differentiates the Corruira 33 is a fly-bridge with plenty of room for socializing with a second steering station, and plenty of space for sun-bathing on its floor.
Technical Data
Length Overall
10.10 m (33’ 0”)
Length Waterline
8.98 m (29’ 4”)
Beam
4.04 m (13’4”)
Draft
0.85 m (2’ 9”)
Ballast
1,000 kg (2,200 lb)
Displacement
7,800 kg (17,160 lb)
Fresh water tanks Capacity
650 l (178 gl)
Fuel Tank Capacity
950 l (250 gl)
Headroom – main saloon
1.92 m (6’ 4”)
Headroom – fore cabin
1.92 m (6’ 4”)
Recommended propulsion
40 hp (max.)
Range (approximate)
1,400 nm @ 6 knots
Construction
Wood/Epoxy
List of Plans
CORR33-S0A- Full Size Section A
CORR33-S0B- Full Size Section B
CORR33-S0C- Full Size Section C
CORR33-S0D- Full Size Section D
CORR33-S0E- Full Size Section E
CORR33-S0F- Full Size Section F
CORR33 – S1 – Lines Plan
CORR33 – S2 – Deck Layout
CORR33 – S3 – Interior Layout
CORR33 – S4 – Rudder
CORR33 – S5a – Structural Arrangement
CORR33 – S5B – Structural Details
CORR33 – S6A – Transversal Sections
CORR33 – S6B – Transversal Sections
CORR33 – S6C – Transversal Sections
CORR33 – S6D – Transversal Sections
CORR33 – S7 – Stern
CORR33 – S8 – Engine Installation
Boat Description
The Corruira 33 has double-berth ensuite cabins plus temporary sleeping accommodation for another couple in the boat’s saloon. As it is usual in trawlers of this size, the pilothouse, besides being the navigation quarter, it is also the internal social area of the boat and where the galley is installed. The pilot seat and the galley are placed at starboard, while there is a U-shaped sofa with table at portside with room for up to six persons to sit comfortably.
The interior layout of the Corruira 33 is ample and uncluttered. The fact that the layout affords two double-berth cabins ensuite differentiates this design from others of equivalent size.
Starting the description of the interior from forward, the two double-berth suites are placed just abaft the collision bulkhead, which is the aft wall of the anchor-rode locker. Both these cabins possess a double berth, a hall with sofa, locker with counter, and have access to the private heads, consisting of toilet, vanity basin and shower with sump. The two berths are separated by a wall placed at centreline. The port heads have double access: one to the cabin’s hall and another to the access corridor to the cabins. This is the social heads in case the crew is larger than two couples.
Both suites are provided with a hall with sofa and a counter with a locker under. The access to these two suites is provided by doors at the end of the central corridor.
The cabins’ entrance halls have 1.92m headroom. Natural ventilation and illumination are provided by an opening port at the trunk’s side wall and a hatch installed on the coach-roof.
The pilothouse, having a raised floor for better visibility, is accessed from the fore compartment by means of a two steps staircase. The engine room is placed under this floor. The access to the engine compartment is provided by a scuttle in Station 5 bulkhead, requiring removing the steps between the fore cabins and the pilothouse for reaching there, and another scuttle at the pilot-house floor for easy installation of the engine.
The engine room, located at maximum beam stations, measuring 2.60m x 1.88m, an unusual figure for a trawler of this size, allows uncluttered installation of the engine with plenty of elbow room around it for maintenance, while leaving space yet for a generator, boiler and other equipment in the empty area abaft the engine.
The pilothouse has a large U-shaped dinette at portside and the navigation quarters and galley counter at starboard. If the dinette’s table supporting column is a telescopic tube, it is possible to lower it to the cushions’ level, converting the whole sofa into a double berth
The dinette, with room for six persons to sit comfortably, is fitted at portside. The large windows at the sidewalls afford ample vision to the exterior.
The internal steering station is placed at the front side of the galley counter. It comprises a large counter where chart plotter, VHF, radar screen and other instruments can be installed. The engine instruments console with engine control beside the steering wheel is fitted in front of the pilot’s chair.
The galley counter begins just abaft the pilot seat back-rest, having a large sink installed on its fore part and a two-burner stove at its aft side. There is a large pantry and galley utensils’ locker under the sink and a fridge under the stove. This fridge can either be electric or be run by a compressor connected to the engine.
The pilothouse is surrounded by large windows, ensuring 360° visibility for the helmsman. The pilot seat is wide enough for a couple to sit together on it.
The linear arrangement of the galley affords easy operation for the cook.
The aft deck is the second entertaining place of the boat. Having most of its area covered by the part in balance of the fly-bridge, and being provided with two L-shaped seats, one at each transom corner, that nook is the ideal place to stay when socializing aboard in a warm summer evening. The boat’s entrance hinged door is in the centre of the transom, between these two seats.
The aft deck is the perfect place to throw a party or to chew the fat with friends in a hot summer evening.
The third leisure area of the Corruira 33 is the fly-bridge. Besides being the second steering station of the boat, this area is also provided with two cushioned seats located at each side of the pilot’s chair, these seats being intended for six adults to sit there. The aft part of the fly-bridge floor is large enough for sun-bathing, using aircushions for maximum comfort.
Completing the tour of the boat, two wide corridors with steps halfway their lengths give access to the fore deck, where the anchor chain locker is placed. The main anchor is stored in its fitting, extending as a bowsprit in front of the stem.
The construction of this boat is within the reach of the amateur and professional builders with several units built and under construction. The plans are available for steel construction or aluminum.
The hull and propulsion are carefully designed to suit her displacement, what provides the best performance and efficiency possible. That, combined with large fuel and water tanks (2,750 liters of diesel), allows navigating approximately 2,000 miles without refueling.
A customized version for construction in ply-glass (plywood/epoxy) was developed for the FLAB boatyard who has many successful units build and delivered to satisfied customers. Flab – Unique boats, handcrafted to perfection
*Corruira it is the name of South American bird.
Browse Gallery
See Related Plans
