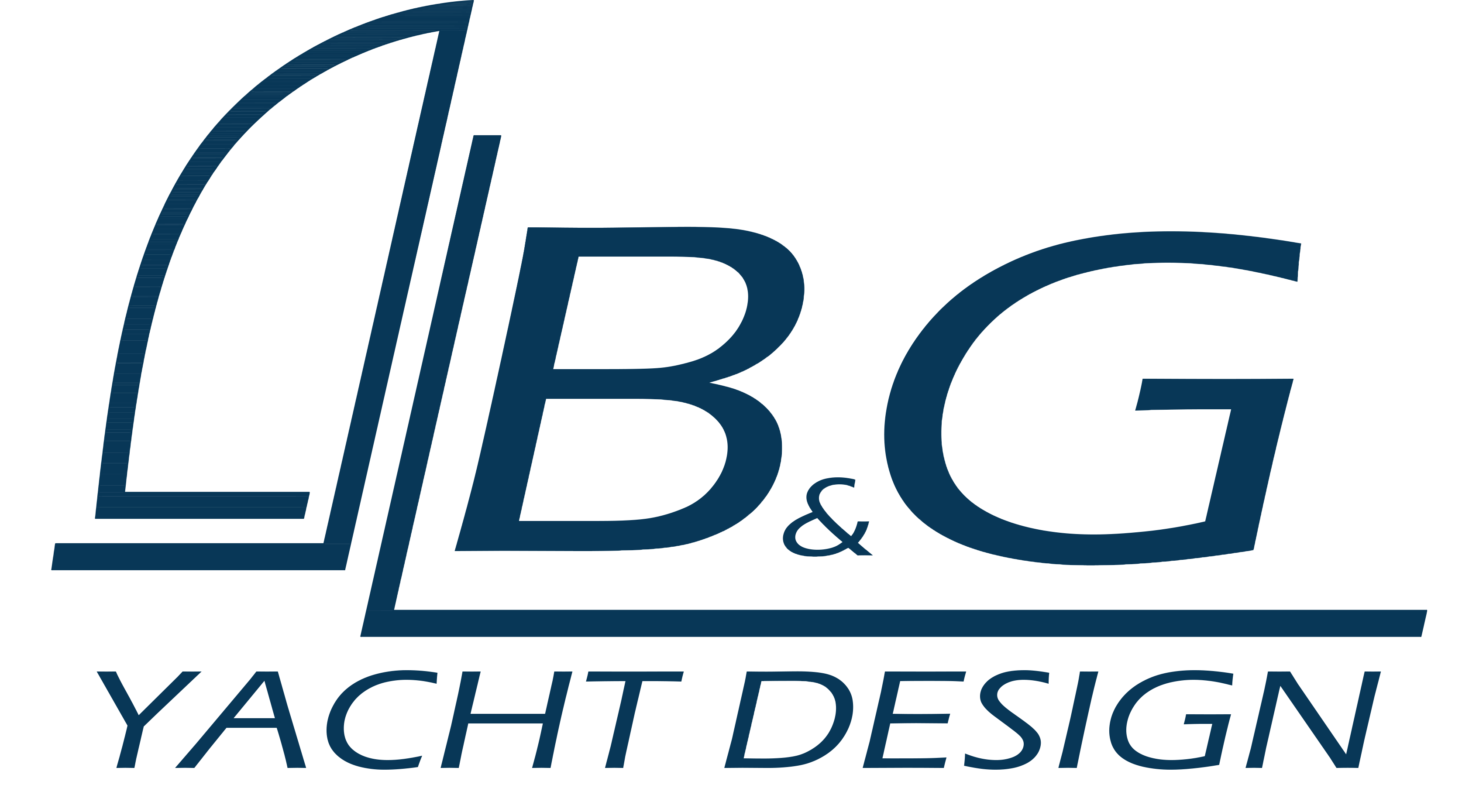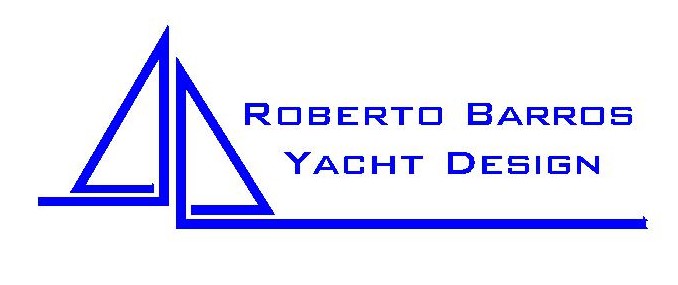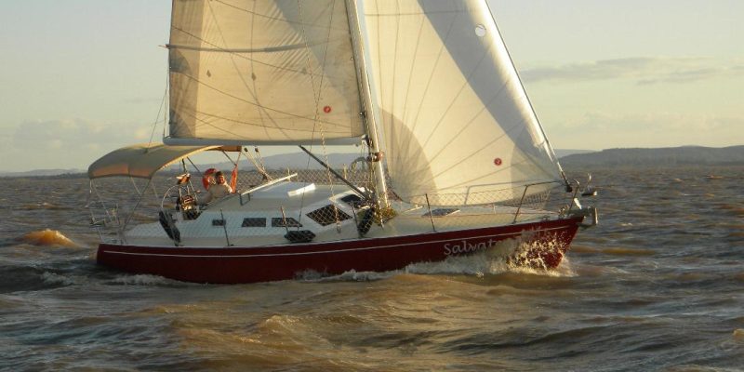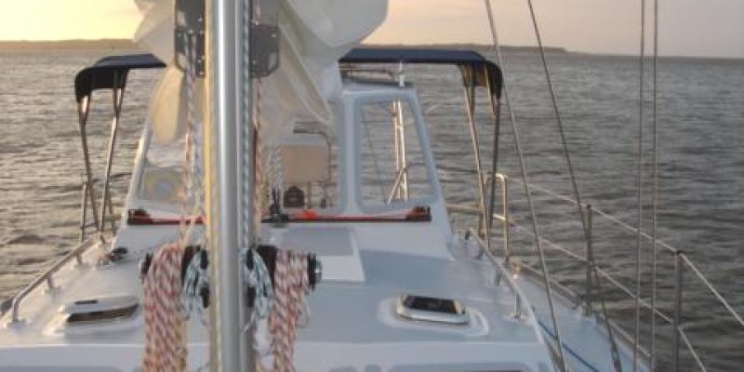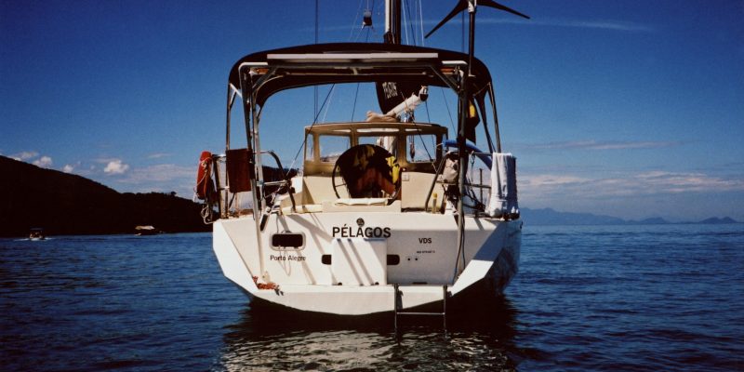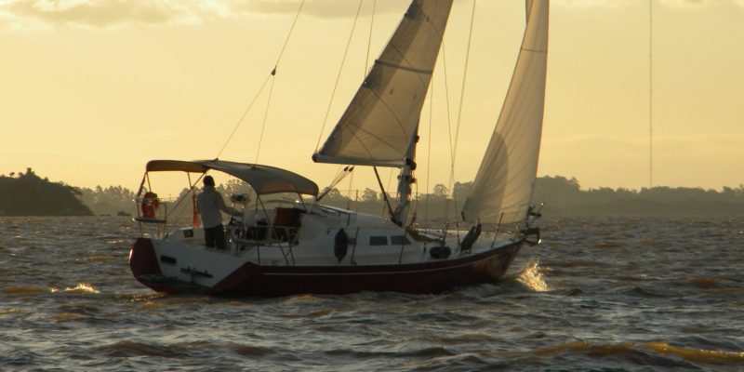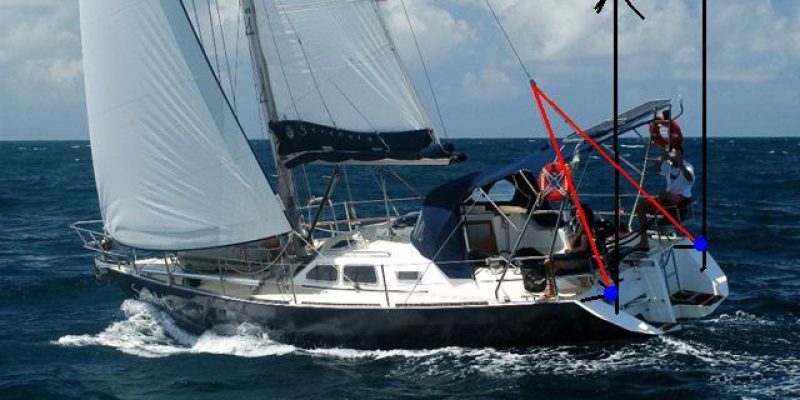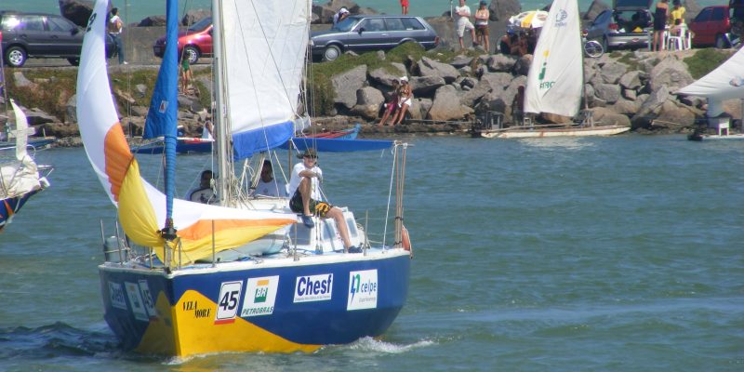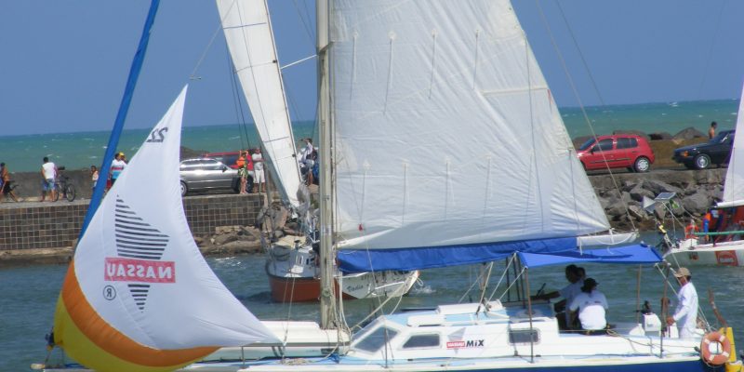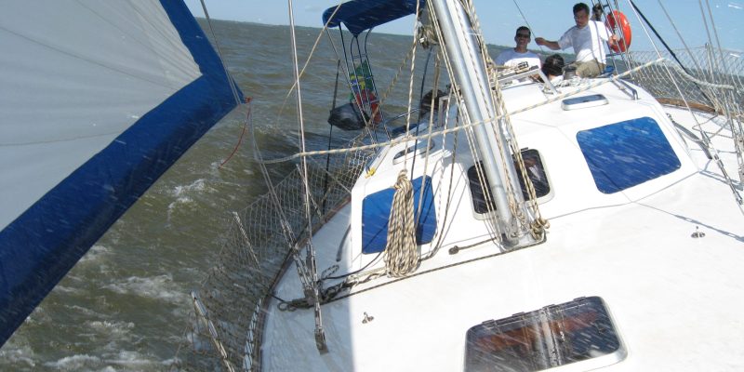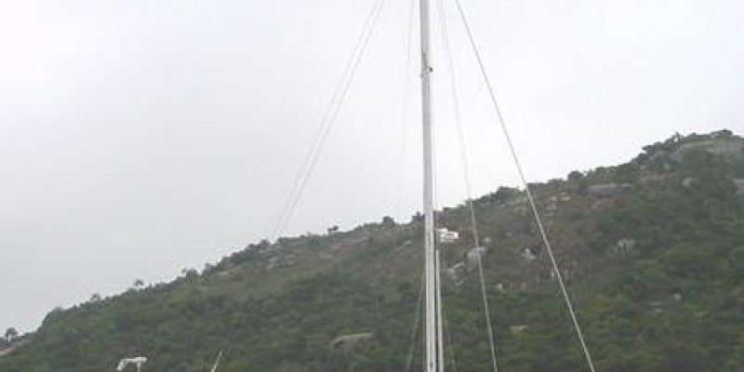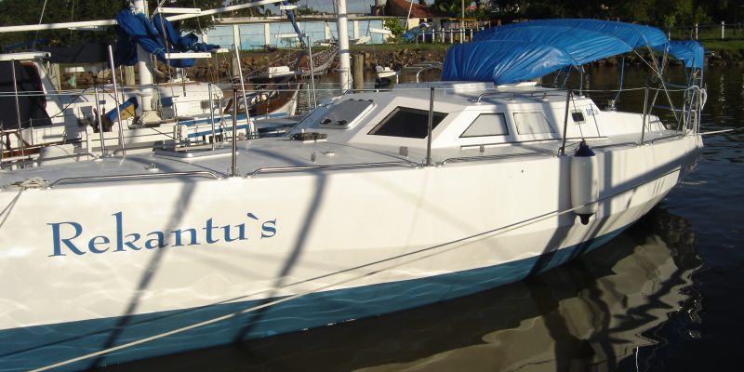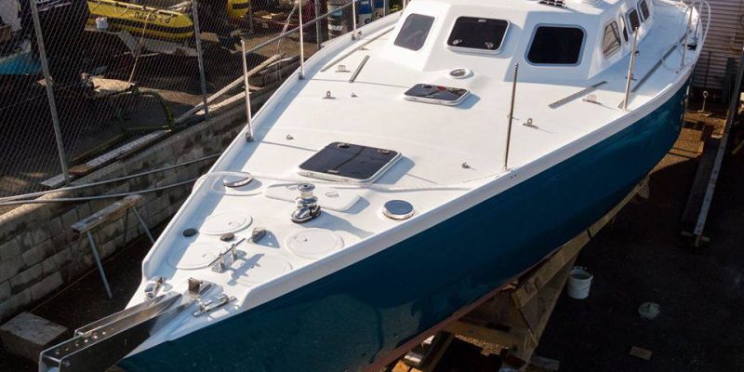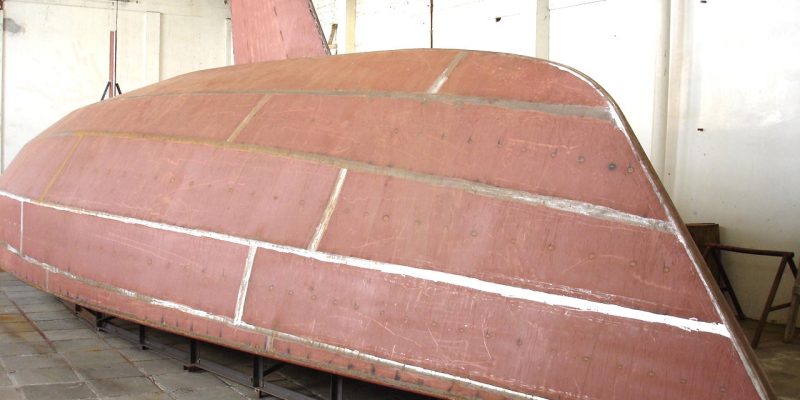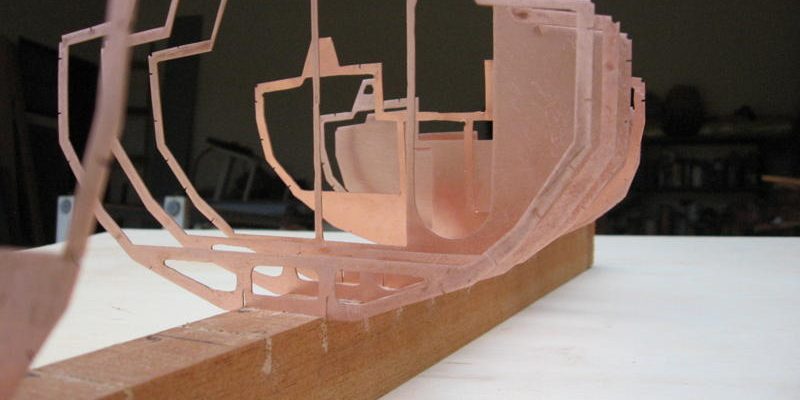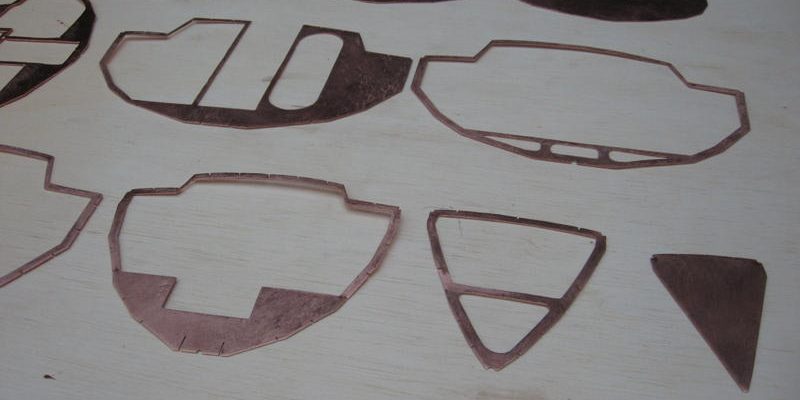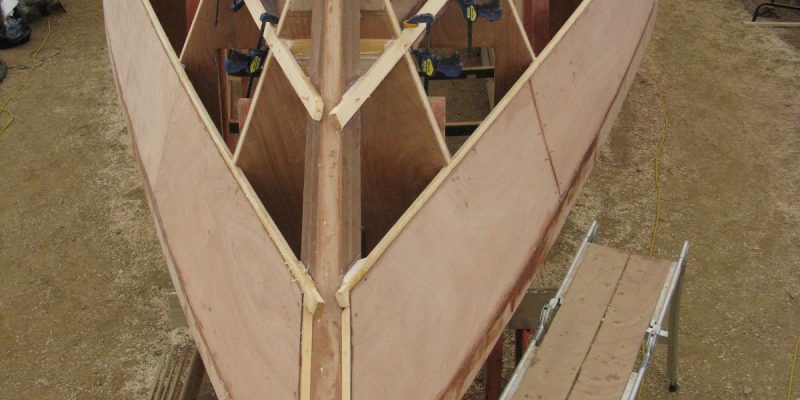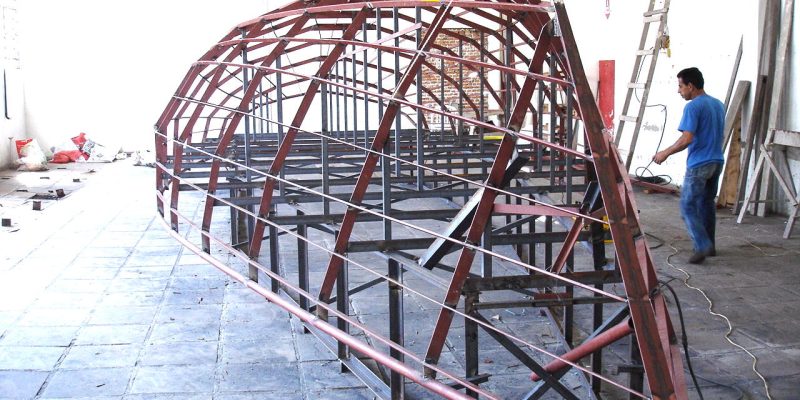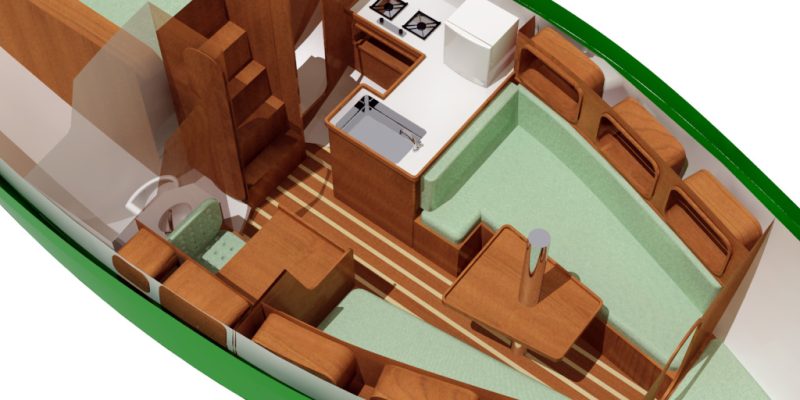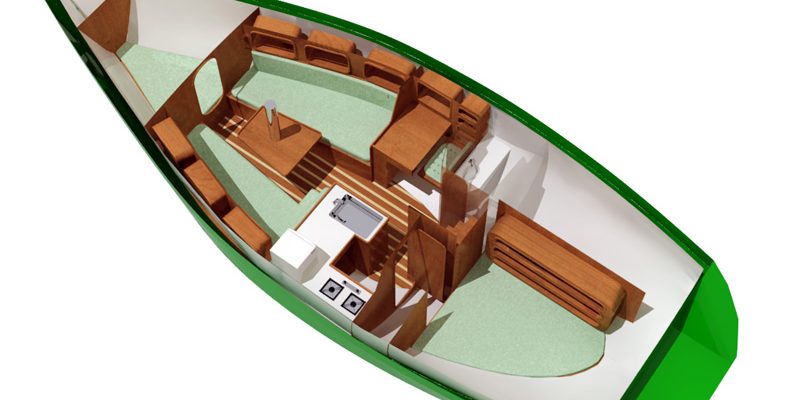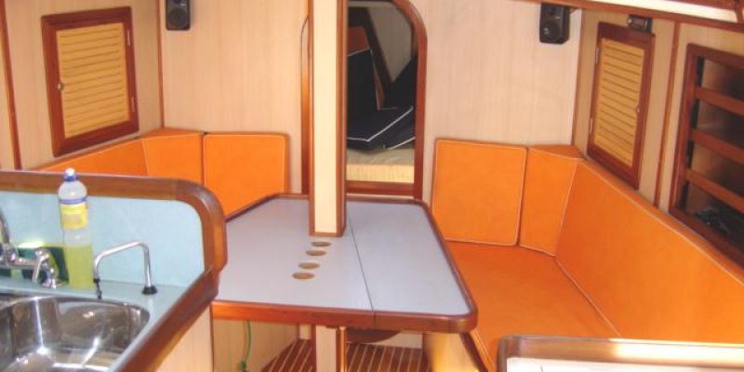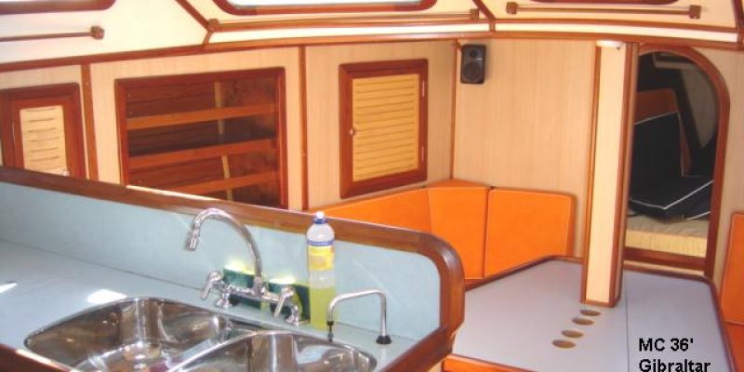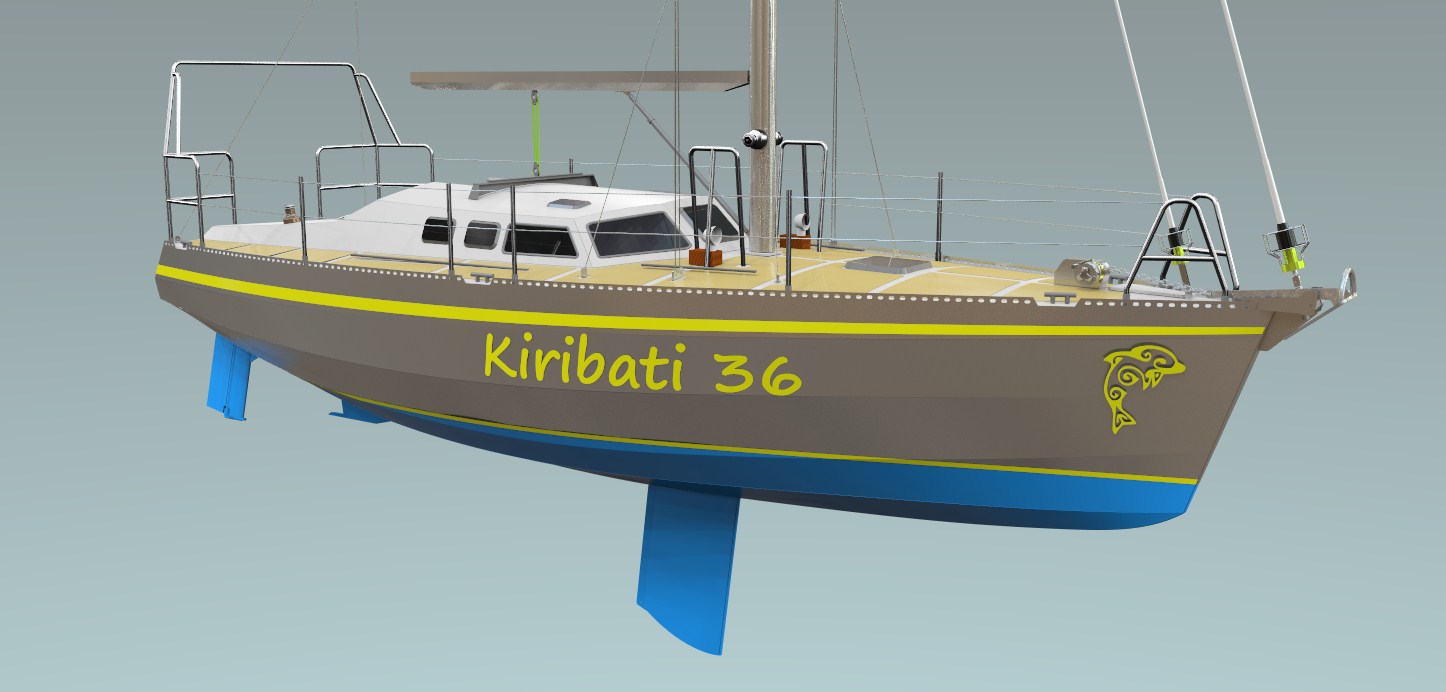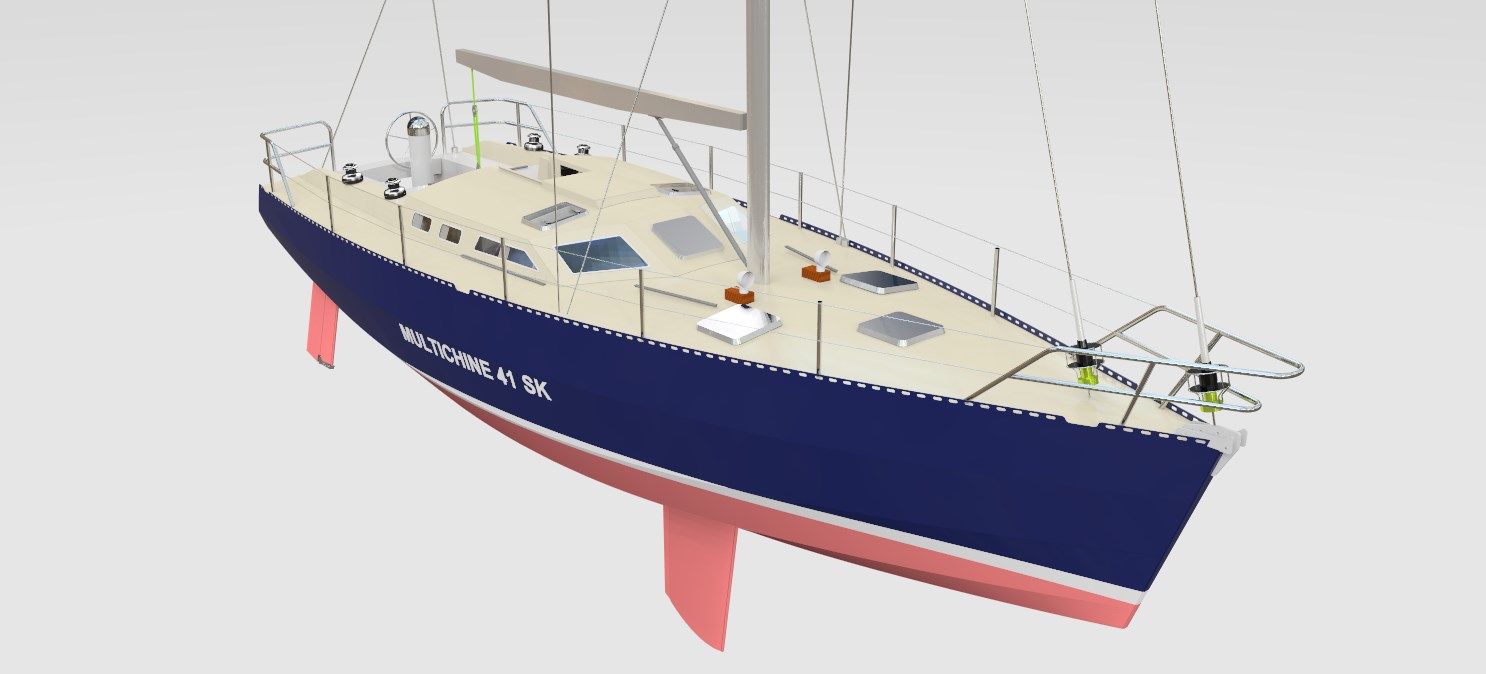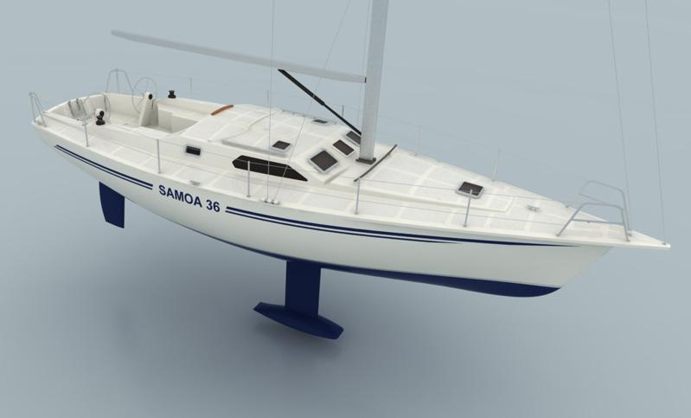Multichine 36
Veleiro de cruzeiro de tamanho médio, ideal para morar a bordo e viagens oceânicas.
O Multichine 36 é um barco projetado para enfrentar qualquer tempo com mínimo esforço, podendo ser velejado com pouca tripulação, com segurança e conforto.A forma do casco do Multichine 36 favorece a estabilidade e ajuda a manter o convés seco em condições de mar severas. Um ótimo equilíbrio dinâmico e um bom leme fazem com que o barco esteja sempre sob controle e seja fácil de manobrar.
The interior layout is very comfortable, with two cabins and an ample living space in the centre, with plenty of headroom across most of the cabin. A special characteristic is the large volume of storage space that allows the interior to be always tidy and spacious, even when there are many people staying onboard overnight or for long trips.
The short cabin behind the mast gives the boat a beautiful, streamlined look. The benefits of this cabin design go far beyond aesthetics. The concept has windows all around the cabin what makes the interior very bright and allows whoever is inside the cabin to have a clear view of the outside, in all directions. This enhances safety and comfort, especially on rainy days.
The Multichine 36 has a shorter version, the Multichine 34, the only difference is the transom configuration and rudder design. The Multichine 34 version has a transom hung external rudder fixed to the transom by means of gudgeons and pintles, The rudder pivots inside a V opening in the boarding platform and the rudder has no rudder stock, the section above the water havs a rectangular cross section extending up to deck level.
Multichine 36 version has a spade rudder with a rudder stock passing through a built-in shaft. Both versions can use a tiller bar instead of the steering wheel.
Dados Técnicos
Comprimento total (sem e com plataforma estendida)
10.30 m / 11.16 m
Comprimento da linha d'água
9.06 m
Boca Máxima
3.82 m
Calado
1.55 m (keel with bulb)
Lastro
2,000 kg
Deslocamento de desenho
6,500 kg
Tanques de água
450 l
Tanques de diesel
170 l
Pé-direito
2.00 m (6’ 6”)
Área Vélica
50 m2
Propulsão Auxiliar
40 hp
Método Construtivo
Aço, Alumínio ou Ply-glass
Lista de Planos
MC34 – S0A – Full Size Patterns A
MC34 – S0B – Full Size Patterns B
MC34 – S0C – Full Size Patterns C
MC34 – S0D – Full Size Patterns D
MC34 – S0E – Full Size Patterns E
MC34 – S0F – Full Size Patterns F
MC34 – S0G – Stem Full Size
MC34 – S0H – Stem Full Size
MC34 – S1 – Lines Plan
MC34 – S2A – Mast and Sails
MC34 – S2B – Mast and Sails (Reverse Transom)
MC34 – S3 – Interior Layout
MC34 – S4A – Deck Layout
MC34 – S4B – Deck Layout (Reverse Transom)
MC34 – S5A – Structural Plan
MC34 – S6A – Transverse Sections
MC34 – S6B – Transverse Sections
MC34 – S6C – Plywood Cut-outs at Stations
MC34 – S6D – Plywood Cut-outs at Stations
MC34 – S7A – Keel
MC34 – S7B – Rudder
MC34 – S7C – Rudder (Reverse Transom)
MC34 – S7D – Steel Box Keel
MC34 – S8A – Aft Platform
MC34 – S8B – Aft Platform (Reverse Transom)
MC34 – S9 – Custom Fittings
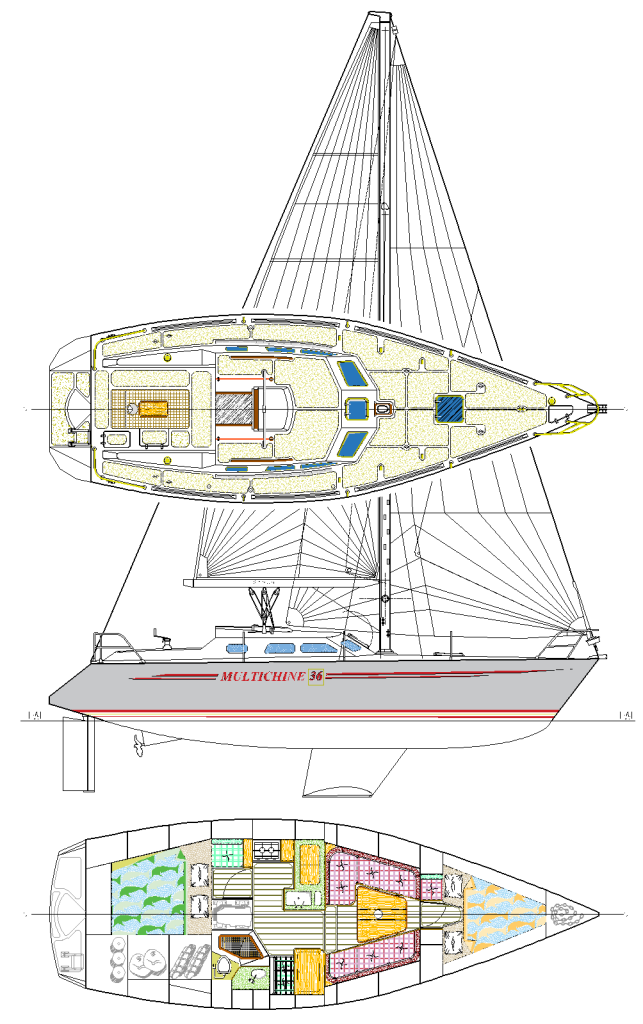
Descrição Técnica
The inside layout of this design follows the current trend for this size of boat, having two private cabins, a large head aft, L-shaped dinette with a sofa on the opposite side, a very spacious galley abaft the dinette and a navigation compartment.
Plenty of lockers are essential for longer trips or even for weekend adventures. Personal belongings like bags, clothes, linen, etc. can create a real mess inside the boat if there is no adequate storage where they can be kept in place even when the boat is heeling or roling in waves. For instance, the main saloon settees have plenty of lockers placed behind the back-rest walls with ample shelves on top of the lockers.
The MC34/36 uses all its interior space to the benefit of the crew. The water and diesel tank capacities are much above the average in equivalent yachts of about the same size, and few others can compare in stowing space. There are no confined corners in the MC34/36 interior, every compartment having been made the best use of it, from bow to stern.
Cabine de proa: The V-berth installed in the fore cabin is easily converted into double berth by lift a trapeze-shaped floorboard panel and laying it between the two berth heads. A custom-made cushion completes the upholstery, providing the comfort expected from a double berth. The fore cabin is fitted with a cushioned chair, a counter with a bin under it, two hanging lockers and two symmetrical shelves over the berths. A bulkhead with door ensures privacy to those using this cabin.
Saloon: Being the most important compartment of the interior, we didn`t measure efforts in providing this social area with the maximum comfort and functionality. The lockers installed behind the backseat walls are handy to store all sorts of stuffs aboard and the bookshelves cuddle up the ambience. The dining table is fixed to the mast column and does not interfere with access to the fore cabin. An extra benefit is that the mast column serves as a pillar to grab hold of when walking forwards if the boat is rolling excessively.
The saloon sitting area is large enough to accommodate up to ten persons for socializing, while five can have a meal on the folding table without being overcrowded. It is possible, even though not being our preference, to make the table with a sliding ring around the mast to allow it to move downwards to the level of the settees, creating an extra double berth at portside. When developing a design, we think it is preferable to avoid moving parts, whenever possible.
The saloon is surrounded by a windowed cabin trunk what provides an incomparable feeling of airiness and natural illumination to the saloon.
Cozinha: The MC34/36 galley is one of the highlights of the project. It is very large compared to boats of about the same size and is very functional. The galley counter is U-shaped, creating a niche where the cook can fit inside, staying out of the transverse range of the gimballed stove. When a safety belt is available, what we strongly recommend, the cook is held inside the recessed niche, being capable of facing the stove, or the counter, with no way of falling.
A raised floor in the galley allows the cook to integrate with the exterior, thanks to the windowed cabin walls.
The boat`s fridge is placed under the counter with access from above. It is possible to divide the fridge and making part of it a freezer. You can still use on single compressor but the consumption of electricity will be higher. There is a dust bin under the sink and there is also a cooking utensils well covered by a hinged acrylic lid facing the sink`s forward wall. It’s the perfect place to lay knifes and spoons that are in use during cooking as these can be easily assessed there without risk of falling. The outer wall above the galley stove top gives access to racks for plates and cups, while a large locker forward is intended to store provisions. Under the counter there is also room for pots and pans.
Navigation table: The navigation table and radio communication station is a compartment relatively separated from the rest of the interior, what provides maximum tranquillity to who is operating there. The navigator faces forwards, so that the instrument monitors, like radar, chart plotter and AIS, when installed in the forward side of the tabletop, give true bearings, what is a contribution to safety, especially when the crew is worn out after a prolonged watch.
The navigation table is installed close to the companionway ladder, what facilitates communication with the crew on deck. Besides, this corner of the boat is undisturbed by crew traffic.
The wall to the right of the navigator stool is where the electrical switch panel should be installed and its prolongation forward is our preferred spot for installing the SSB, or Ham radio. There is a paper charts locker under the tabletop, accessed from upside. Even if no paper charts are taken onboard, this compartment is invaluable as storage space for tablets, notebooks, cell phones, or anything. Even though it is not shown in the render, the front part of the navigation table wall facing the centre of the boat may be provided with a line of three drawers, accessed from the corridor.
Bathroom: The head is placed abaft the navigation quarters, in an area of the interior with excellent headroom, the same found in the galley. It consists of a grated floor, on which one stands when having a shower, a raised floor where the toilet is installed, a counter with sink and a mirror-walled bin at its back and a hanging locker abaft.
The head is as complete as a 36 foot cruising sailboat can afford, with shower, counter with vanity basin and toilet. The headroom is excellent for a shower-bath
Engine compartment: The engine room is located under the companionway ladder between the head wall and the aft cabin entrance hall wall. The engine is accessed by its four sides and from the top, since the compartment top is removable, bliss for maintenance and engine trouble-shooting. The propulsion is conventional, and the propeller shaft is housed in a tunnel at the lower tip of a small skeg placed there for this purpose, this way avoiding the cumbersome propeller strut. An S-drive with the same power as a direct drive propulsion is a good alternative, in this case simplifying installation and eliminating the need for a skeg. The extra cost of the S-drive is compensated by the savings on the propulsion line, propeller and mechanical seal. Besides, since the propeller in the S-drive version works in the vertical, it is slightly more efficient than the direct propulsion, which works at an angle of ten degrees with the horizontal.
Aft Cabin: The owner`s cabin is snug as a bug in a rug. In the first place, for the crew wellbeing, its double berth is as wide as a residential double berth. Besides it doesn`t require lee boards, since it is limited by the wall that separates the heads from the cabin by one side, and by the lockers wall on the other side. The entrance hall to the aft cabin, besides being provided with a door to ensure privacy, is fit with a hanging locker and a sofa, the sofa`s seat being of the same height as the berths. Natural ventilation, when the door is shut, is provided by two opening ports, one installed in the trunk`s side wall and the other in the transom.
Lazarette: There is a huge compartment abaft the head, extending from station 7 to station 9, with access from the head’s aft wall where spare sails, inflatable dinghy, spare anchors and other bulky items can be stored. If a gen-set or a water maker are desired, this is the right place to install them. This compartment is watertight, and for ventilation we recommend installing an opening porthole facing the cockpit starboard wall. Abaft this compartment, going from station 9 to station 10, there is a separate compartment with access from the cockpit where the gas bottles are stowed. This compartment has a raised floor, flush with the cockpit floor, and drains to the transom by means of two permanently opened oblong holes in case of gas leaks, bored into the transom at each side of this locker`s aft wall. Below this locker there is a space for storing light things, like bed linen, for instance, accessible by an opening in station 9, or alternatively, an opening in the aft cabin starboard wall.
The deck lay-out is straightforward and simple. The fore deck is flush, the cabin trunk is small and is placed abaft the mast and the cockpit is rectangular, the easiest shape for construction. In short, when the builder reaches this stage of construction, in very short time they will see the boat completed. Afterwards, when using the boat, this simple and uncluttered deck layout pays off for its simplicity. The project specifies a steering wheel and, for the aficionados for simplicity, it’s easy to convert the steering to the good old tiller bar, much simpler and reliable. The change required for this configuration is placing a gudgeon and a pintle at almost deck level and extending the rudder post up to slightly above the deck level where the tiller fitting will be attached. Another simplification in the design is having only one pair of deck winches, considering the MC34/36 is intended for cruising and winches are expensive items.
The halyard winches are fixed to the mast, a decision that was also taken when developing the plans, with the intention of simplifying the manoeuvres. Since the mainsail requires going to the mast to fix the reefing cringle in the gooseneck hook (the most reliable system), and then having to tension the luff a bit more, why not keeping the halyard winch close to where this operation will occur? The same reasoning applies to the fore sails halyard. To douse a fore sail it is necessary to send a crew to the fore deck. The manoeuvre is facilitated by having the fore sail’s halyard winch at an arm`s length from that crew member, what otherwise would require two persons to perform this operation.
The MC34/36 deck layout is the epitome of simplicity, resulting in a less expensive boat, simple to be manoeuvred in the high seas, especially when sailing short-handed.
The fact that the fore-deck is flush allows for the stowage of either an inflatable, or a solid dinghy, in its central area without hampering the access to the forepeak. It is good to say that a solid dinghy, the Caravela 1.7, was designed to be carried on the foredeck. This dinghy is special in many ways. It is apt to sail, to be rowed or to be propelled by an up to 4HP outboard engine. It is watertight and self-bailing, and it is unsinkable when carrying up to four-hundred kilos of payload. This dinghy can be used as a stable tender, and as a life-saving craft, in case of accident. The Caravela 1.7 was designed having in mind our MC28, Samoa 34, Cabo Horn 35 and MC34/36 builders. You can download the plans for the Caravela 1.7 for free in our website.
Sloop-rigged, the MC 34/36 is specified to have two pairs of spreaders and four lowers, these being quite opened apart, for maximum longitudinal stiffness.
A full-battened main and a furling fore-sail makes manoeuvring quite easy. To make hoisting and dousing the mainsail an effortless job, install a bat-cover with lazy-jacks, together with re-circulating luff cars on the mast track.
The MC34/36 is specified for construction in plywood/epoxy (ply-glass building process, when the plywood sheathing is covered by a thick layer of fibreglass lamination), or metallic construction in either steel or aluminium. There are MC34/36s built employing both of these three processes and owners are equally happy with their boats. When building the transverse structure for assembling the hull it is possible to order the semi-bulkheads and bulkheads cut out of CNC files, it will save time and assure precision. Almost all MC34/36 builders who chose metallic construction preferred to order their transverse structures already cut by CNC than making them in the traditional way.
Fotos e Imagens
Outros Planos
